| COLCHESTER DEVELOPMENT REGULATIONS | SUPPLEMENT 48 |
Article 4: GENERAL DEVELOPMENT DISTRICTS
General Development districts provide for residential and compatible commercial uses featuring convenience of required facilities and services. Such mixing occurs either within a shared structure, neighborhood, or zoning district, as prescribed.
4.01 General Development One (GD1)
4.01–A Purpose. To provide for residential and compatible commercial uses in the Colchester Village and Warner’s Corners neighborhoods.
4.01–B Additional Standards.
(1) Multi-unit dwellings shall be subject to Planned Residential Development Review, as per Article 9.
(2) Residential units and commercial uses may be permitted to occupy the same building subject to the Conditional Use and Site Plan criteria and the following standards:
(a) Qualifying commercial uses shall be limited to: convenience stores without gas sales, general merchandise less than 10,000 sq. ft. no drive-up, retail food establishment with store area less than 5,000 sq. ft., automotive accessory sales without installation, general office, medical office less than 10,000 sq. ft., financial institution, personal or business service, artist production studio, cultural facilities less than 500 sq. ft., nursing care home, day-care facilities, or standard restaurants.
(b) The residential units shall have an entrance separate from the proposed commercial use.
(c) Multiple commercial uses within the building may be considered however the commercial uses shall not adversely affect the proposed residential units. Hours of operation of the commercial uses may be restricted to ensure no adverse effect to the residences.
(d) Residential units converted from non-residential square footage in existence prior to January 1, 2004 under this section shall not be subject to Planned Residential Development review.
4.02 General Development Two (GD2)
4.02–A Purpose. To provide a range of commercial, light industry and compatible multi-unit dwellings and related uses for the Fort Ethan Allen neighborhood and vicinity.
4.02–B Additional Standards.
(1) Multi-unit dwellings, in addition to the Planned Residential Development criteria contained in Article 9, shall be subject to the following standards:
(a) Class one properties, or properties with municipal water and municipal sewer, shall have a maximum residential density of ten (10) dwelling units per acre unless otherwise provided through the use of transfer of development rights under Section 7.06 herein.
(b) Class two properties, or properties with municipal water and on-site septic, shall have a maximum residential density of four (4) dwelling units per acre.
(2) Outside storage for any use shall be confined to the rear yard and shall be screened from view from any side by a sufficiently high wall or fence or by appropriate landscaping such as berms, hedges and /or shrubbery.
(3) All equipment maintenance, repair or manufacturing operations shall be within enclosed structures.
4.03 General Development 3 GD3/Severance Corners Form-Based (FB) District
4.03–A Purpose. To facilitate a development pattern and interconnected street network within the Severance Corners Form-Based District that is modeled on traditional New England downtowns. The district shall be characterized by higher-density, mixed-use, multi-story buildings that can accommodate retail, office, commercial, light industrial, civic and residential uses. It shall have buildings set close to the sidewalk with entrances, storefronts and windows facing the street. Streets with curbs, street trees and sidewalks shall define small- to medium-sized blocks.
4.03–B Allowed Uses. Those uses indicated in Table 1 (below) and accessory uses to those uses. Any uses not listed in Table 1 are prohibited. Items that are not customary as accessory uses to those listed in Table 1 are prohibited. Table 1 (below) includes classes of uses (i.e. office); refer to Table A-1: Table of Uses for a detailed list of uses within each class (i.e. general office, research facility or laboratory, medical office).
4.03–C Establishment of Street Types. Development under the form-based code for this district shall be regulated by street type. Three street types are established, in order from highest to lowest: A Streets, B Streets, and C Streets. When the streets intersect, the primary street frontage is the highest order street type. The front of a principal building and its main entrance shall face the primary street frontage.
4.03–D Classification of Streets. U.S. Route 7 & 2, Blakely Road and Severance Road shall be A Streets. The classification of any new public or private streets serving development within this district shall be approved by the Town of Colchester at the time of subdivision or site plan approval. Not more than 50% of the total length of new streets within any development shall be classified as a C Street.
4.03–E Block Standards. No block, which includes an A or B Street, shall exceed a total perimeter length of 1,600 feet. Any block side on an A or B Street longer than 400 feet shall be broken up by a right-of-way allowing, at a minimum, through pedestrian connections.
4.03–F Development Standards. All development in the Severance Corners Form-Based District shall be subject to the standards set forth in Tables 2-6 below.
4.03–G Definitions. Terms specific to this section are defined as follows:
(1) Frontage Buildout. Frontage buildout shall be calculated based on the widest point of a building between the minimum and maximum front setback lines and the width of the lot at the front lot line.
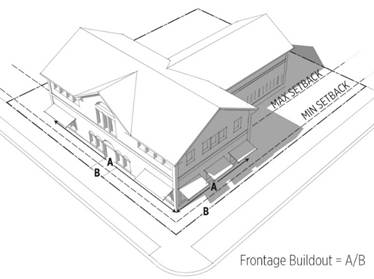
4.03–H Maintenance Structures
(1) Maintenance Structures, as defined herein, may exist as the sole structure on a lot without meeting the street dimensional and architectural standards that would otherwise apply to principal structures.
(2) Maintenance structures shall be clearly intended to service a recreational amenity or serve as a maintenance storage function on the site.
(3) They shall not exceed 3000 square feet in gross floor area, nor twenty-five (25) feet in height and shall be limited to no more than three (3) per Planned Unit Development.
(4) Maintenance structures shall be compatible to adjacent buildings in material, color, and design.
(5) Maintenance structures shall not be located between the street line and the front building line of any principal building and shall be located a minimum of fifteen (15) feet from all lot lines.
| Table 4-1. Allowed Uses in GD3/FB District | | USE: (SEE SUPPLEMENT 30 [TABLE A-1: TABLE OF USES] FOR A DETAILED LIST OF USES WITHIN EACH CLASS) | A STREET | B STREET | C STREET | | GROUND FLOOR | UPPER FLOOR | GROUND FLOOR | UPPER FLOOR | GROUND FLOOR | UPPER FLOOR | | 1.100 | Single-Unit Dwelling | | | | | P | P | | 1.200 | Duplex Dwelling | | | | | P | P | | 1.300 | Multi-Unit Dwelling | | P | C | P | P | P | | 1.400 | Dwellings (w/ services, care or treatment) | P | P | P | P | P | P | | 1.530 | Hotel & Motel | P | P | P | P | | | | 1.540 | Extended Stay Hotel | P | P | P | P | P | P | | 1.550 | Inn | P | P | P | P | P | P | | 1.600 | Temporary Residences | | P | | P | P | P | | 1.700 | Home Businesses | | P | | P | P | P | | 2.110 | Convenience Store | P | | P | | | | | 2.120 | Shopping Center | P | P | P | P | | | | 2.130 | Retail Sales | P | P | P | P | | | | 2.140 | Retail Food Establishment | P | P | P | P | | | | 2.150 | Wholesale Establishment | | | P | P | | | | 2.610 | General Merchandise Rental | P | | P | | | | | 3.100 | Office | P | P | P | P | P | | | 3.200 | General Services | P | P | P | P | P | | | 4.100 | Manufacturing (fully enclosed) | | | P | P | | | | 5.000 | Edu., Cultural, Religious & Social Uses | P | P | P | P | P | P | | 6.100 | Recreation & Entertainment (indoor) | P | P | P | P | | | | 6.210 | Private Recreational Facilities | P | P | P | P | P | P | | 6.220 | Public Outdoor Recreation | P | | P | | P | | | 6.300 | Coliseums and Stadiums | P | P | P | P | | | | 7.000 | Institutional Residence & Care Facilities | | P | P | P | | | | 8.000 | Restaurants, Bars & Nightclubs | P | P | P | P | | | | 9.100 | Automobile Parking | P | P | P | P | | | | 9.230 | Archival Facility | | P | P | P | | | | 9.240 | Distribution Facility | | | C | C | | | | 11.030 | Public & Semi-Public Facilities | P | P | P | P | P | P | | 11.300 | Transit Center | | | C | C | | | | 11.400 | Public Garage | P | P | P | P | | | | 11.500 | Municipal Services | P | P | P | P | | | | 11.800 | Post Office | P | P | P | P | | | | 11.900 | Essential Service Facility | P | P | P | P | P | P | | 12.000 | Towers and Related Structures | | P | | P | | | | 13.000 | Temporary Structures | P | | P | | P | P | | 14.000 | PUDs | P | P | P | P | P | P | |
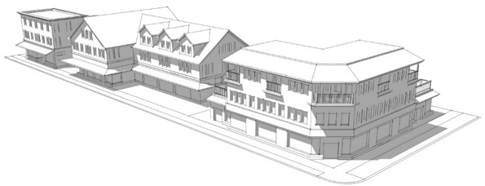
Table 4-2. A Street Dimensional Standards
A Streets are lined with mixed-use, multi-story storefront buildings that are positioned at the front of each lot. The following standards shall apply to all lots and buildings fronting on an A Street:
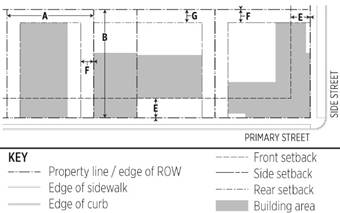
1Additional Front Setbacks 1. Setbacks are provided accordingly: a. 10 feet per additional story over two stories, never to exceed 50 feet from the road right of way. 2. The space within the front setback must be programmed as follows: a. No parking shall be permitted. b. No access drives shall be permitted in front of the building unless as a circulation lane required by Town Emergency service directors in consultation with the Director of Planning and Zoning. c. The space shall serve as a civic amenity for the adjacent buildings and shall be thoughtfully landscaped. The space shall be open and usable to the tenants of the adjacent buildings and shall be attractive, welcoming and inviting. Additional, low-height street trees are encouraged. d. Year-round, fixed seating shall be provided. e. The area may be used for outdoor space for the ground-floor non-residential spaces, including café seating and limited, organized retail display areas which do not impede pedestrian movements. 3. The Development Review Board has the ability to grant additional setbacks, with the minimum reasonable relief, where there is substantiated confidence that a near-term future widening of the right-of-way on these named roads will cause reduced setback once built. |
| 2.A Lot Configuration | |
| A | Lot width | 20 ft min, 180 ft max | |
| B | Lot depth | 80 ft min | |
| C | Lot coverage | 90% max |
| D | Frontage buildout | 60% min |
| 2.B Building Placement |
| Principal Building |
| E | Front setback | 5 ft min, 25 ft max1 |
| F | Side setback | 0 ft min |
| G | Rear setback | 12 ft min |
| Accessory Building |
| H | Front setback | 20 ft + principal bldg. setback min | |
| I | Side setback | 3 ft min | 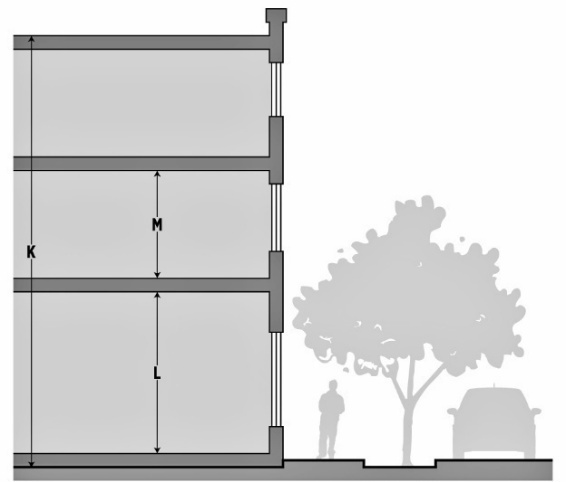 |
| J | Rear setback | 3 ft min |
| 2.C Building Form |
| Principal Building |
| K | Stories 2 min, 5 max2 (no more than 60% of the total frontage of the A streets in a development may be the min height.) |
| L | Ground floor ceiling height Ground floor façade height | 9 ft min, 24 ft max 12 ft min, 24 ft max |
| M | Upper floor ceiling height | 8 ft min, 16 ft max |
| N | Portions of a building not meeting the minimum height shall not be used to calculate frontage buildout. |
| Accessory Building |
| O | Stories | 2 max |
| P | Ground floor ceiling height | 16 ft max |
| Q | Upper floor ceiling height | 12 t max |
| | 1Where mixed-use buildings front on Roosevelt Highway, Blakely Road, Or Severance Road, they may be provided additional principal building front setback according to Table 2.B.1 2Projects that meet the definition of affordable housing development may develop one (1) additional story beyond the maximum |
| | | | | |
Table 4-3. B Street Dimensional Standards
B Streets feature mixed-use, multi-story buildings that are positioned near the front of each lot. The following standards shall apply to all lots and buildings fronting on a B Street:
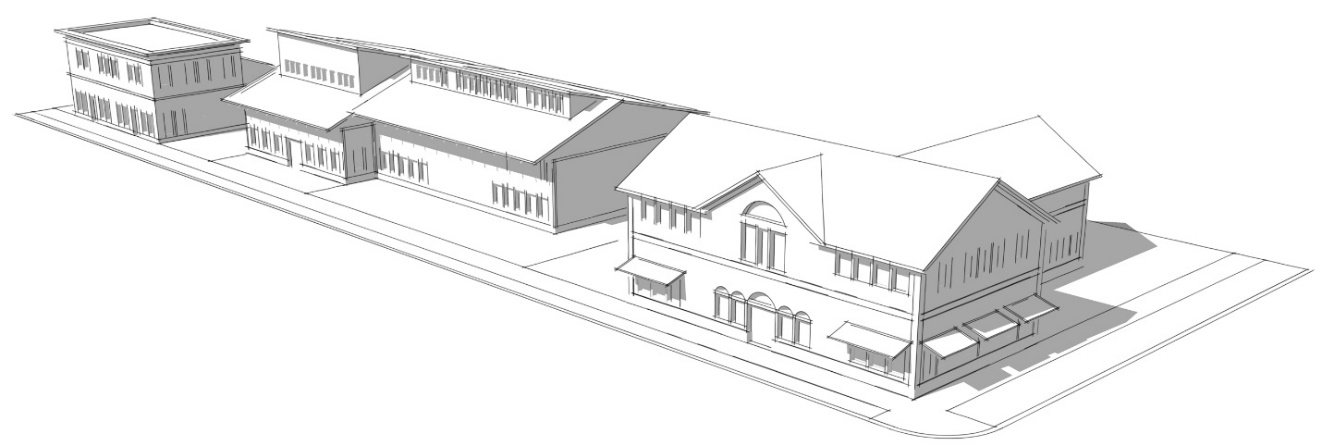
| 3.A Lot Configuration | |
| A | Lot width | 20 ft min, 150 ft max | 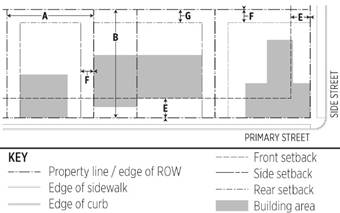 |
| B | Lot depth | 80 ft min |
| C | Lot coverage | 85% max |
| D | Frontage buildout | 50% min |
| | | |
| 3.B Building Placement |
| Principal Building |
| E | Front setback | 0 ft min, 18 ft max |
| F | Side setback | 0 ft min |
| G | Rear setback | 12 ft min |
| Accessory Building | |
| H | Front setback | 20 ft + principal bldgs. setback min | 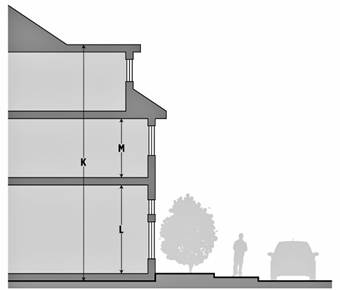 |
| I | Side setback | 3 ft min |
| J | Rear setback | 3 ft min |
| | | |
| 3.C Building Form |
| Principal Building |
| K | Stories | 2 min, 4 max* |
| L | Ground floor ceiling height | 9 ft min, 24 ft max |
| M | Upper floor ceiling height | 8 ft min, 16 ft max |
| N | Portions of a building not meeting the minimum height shall not be used to calculate frontage buildout. |
| Accessory Building |
| O | Stories | 2 max* |
| P | Ground floor ceiling height | 16 ft max |
| Q | Upper floor ceiling height | 12 ft max |
| | *Projects that meet the definition of affordable housing development may develop one (1) additional story beyond the maximum |
| | | | |
Table 4-4. C Street Dimensional Standards
C Streets feature multi-story residential and compatible mixed-use buildings that are set back from the street behind a shallow green strip. The following standards shall apply to all lots and buildings fronting on a C Street:
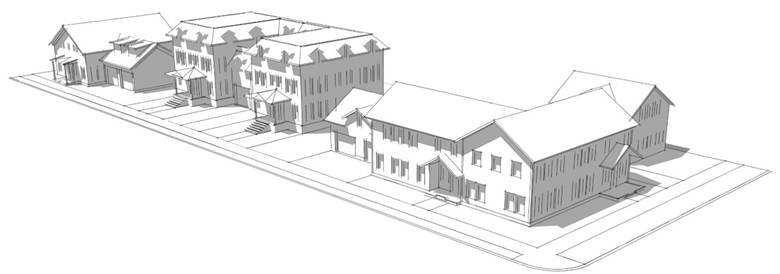
| 4.A Lot Configuration | |
| A | Lot width | 30 ft min, 120 ft max | 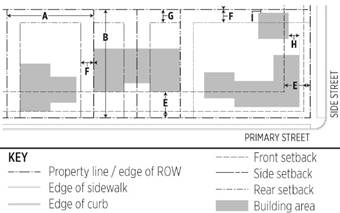 |
| B | Lot depth | 80 ft min |
| C | Lot coverage | 85% max |
| D | Frontage buildout | 40% min |
| 4.B Building Placement |
| Principal Building |
| E | Front setback | 6 ft min, 24 ft max |
| F | Side setback | 0 ft min |
| G | Rear setback | 12 ft min |
| Accessory Building | |
| H | Front setback | 10 ft + principal bldg. setback min | 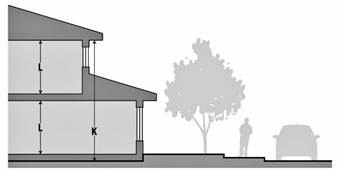 |
| I | Side setback | 3 ft min |
| J | Rear setback | 3 ft min |
| 4.C Building Form |
| Principal Building |
| K | Stories | 1.5 min, 3 max* |
| L | Ceiling height | 8 ft min, 12 ft max |
| Accessory Building |
| M | Stories | 2 max* |
| N | Ceiling height | 12 ft max |
| | *Projects that meet the definition of affordable housing development may develop one (1) additional story beyond the maximum |
| | | | |
Table 4-5. Architectural Standards
The following standards shall apply to all buildings within the Severance Corners Form-Based District:
| 5.A Projecting Façade Elements |
| Projecting facade elements may encroach within setbacks as specified below, but shall not extend beyond lot lines. |
| Projecting facade elements shall not be used to meet frontage buildout requirements, with the exception of a colonnade or arcade with enclosed upper floor space above. |
| Awnings and Marquees | 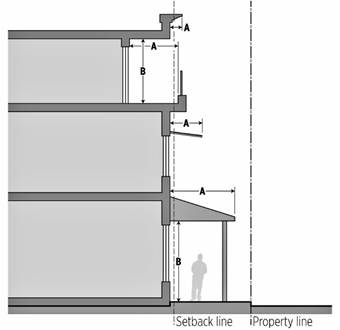 |
| A | Depth | 4 ft min, 12 ft max |
| B | Vertical Clearance | 10 ft min |
| C | Length | 25% of façade min |
| Porches and Balconies |
| A | Depth | 6 ft min, 16 ft max |
| B | Vertical Clearance | 8 ft min |
| C | Length | 8 ft min |
| Porches and balconies shall be open and unenclosed. Ground-floor, front porches shall not be screened. |
| Colonnades and Arcades |
| A | Depth | 8 ft min, 20 ft max |
| B | Vertical Clearance | 10 ft min |
| C | Length | 75% of façade min |
| Colonnades and arcades shall only be permitted on street-facing facades along an A or B Street. |
| Stoops and Patios | 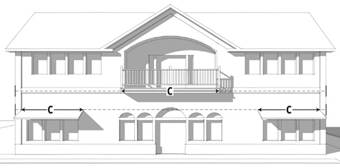 |
| A | Depth | 6 ft min |
| D | Height Above Sidewalk | 2 ft max |
| C | Length | 6 ft min |
| Stoops and patios shall not restrict sidewalk width to less than 4 feet on a C Street or 6 feet on an A or B Street. |
| Bay Windows |
| A | Depth | 6 ft max | 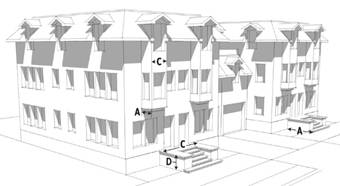 |
| C | Length | 8 ft max |
| Bay windows shall have fenestration on both front and side surfaces. |
| Eaves and Cornices |
| A | Depth | 18 in min, 36 in max |
| Overhang depth for secondary roofs over building elements such as porches or dormers, or for primary roofs on small accessory buildings may be reduced to 9 inches. |
| 5.B Walls & Facades |
| Composition |
| Street-facing building facades shall have a defined base, middle and top formed by an articulated cornice and roof. |
| An expression line shall delineate the division between the first and second story on facades facing an A or B Street. |
| The second story on an A or B Street must have an articulated vertical façade of 50% or greater in order to be considered for a second story. |
| Cornices and expression lines shall either be moldings or jogs in the surface plane of the building wall with a minimum depth of 2 inches. |
| All building facades facing an A or B Street shall incorporate at least one of the following elements at ground level: awnings, porches, colonnades, arcades, or storefronts. |
| All building facades facing a C Street shall incorporate at least one of the following elements: porches, balconies, stoops, or bay windows. |
| The total frontage of B Streets within a development shall not be more than 50% multi-unit dwellings in use on the ground floor. |
| Bays |
| Street-facing building facades greater than 60 feet in width shall be divided into bays. |
| A | Bay Width | 20 ft min, 60 ft max |
| B | Depth Between Bays | 4 ft min |
| 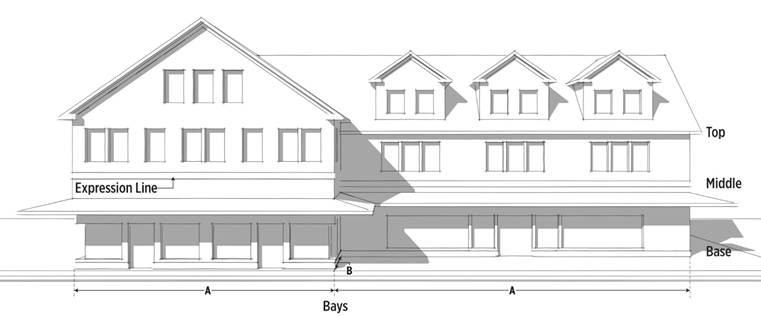 |
| |
| 5.C Roofs |
| Type |
| Buildings fronting on C Streets shall have pitched roofs. Buildings fronting on an A or B Street may have pitched or flat roofs. |
| Pitched Roofs |
| Pitched roofs shall be a symmetrical gable, hip, gabled hip, hipped gable or cross gable with a pitch no less than 5:12. |
| Secondary shed roofs with a pitch no less than 2:12 may be used over building elements such as porches or dormers. |
| Flat Roofs |
| Flat roofs shall incorporate a cornice and parapet designed to screen views of the roof surface and any roof-mounted equipment from street level. |
| 5.D Windows & Doors |
| Openings in Street-Facing Facades | |
| | Ground Floor (A Street) | 40% min | |
| | Ground Floor (B Street) | 30% min | |
| | Ground Floor (C Street) | 30% min | |
| | Upper Floor (all streets) | 10% min | |
| A | Blank Walls (all streets) | 20 ft max | 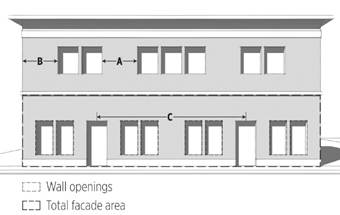 |
| Windows |
| | All windows facing streets, except for storefront display windows, shall be rectangular or arched & shall be oriented vertically. Vertical windows may be grouped in a horizontal opening. |
| | Windows facing streets shall use transparent glazing materials and shall provide view of interior spaces. |
| B | Except as part of a storefront, windows shall not be closer than 2 feet to building corners. |
| | Shutters shall be sized so as to equal the width required to cover the window opening and shall be installed with the hardware necessary to make them functional. |
| | Drive-through service windows may not be permitted on the front facade of buildings. |
| Doors |
| C | Pedestrian-entry doors shall be provided at intervals no greater than 50 feet along all street-facing facades. |
| | Sliding, patio-style doors shall not be located on ground-floor, street-facing facades. | 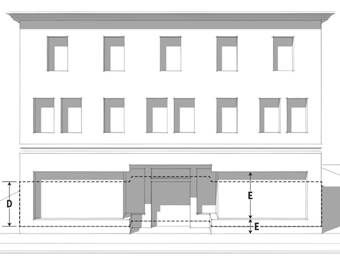 |
| | Service, security or garage doors shall not be located on street-facing facades, except for residential garages on C Streets (see 6.A below). |
| Storefronts |
| D | Storefronts shall have transparent display windows covering no less than 70% of the portion of the wall between 1 and 7 feet above the adjoining sidewalk or ground. |
| E | Display windows shall sit on a 1- to 2-foot high bulkhead and shall be a minimum of 5 feet high. Display windows may be oriented horizontally. Residential style windows shall not be used on a storefront. |
Table 4-6. Parking Standards
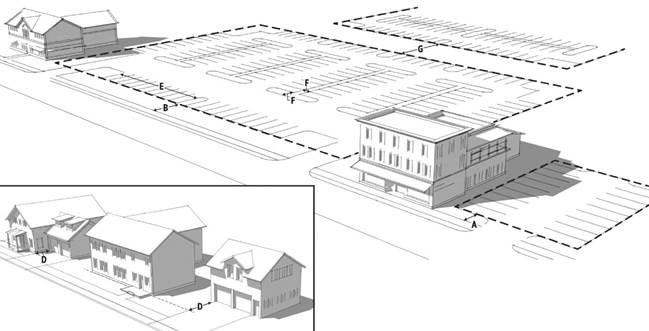
It is the intent of these standards to balance compact pedestrian-oriented development and necessary vehicle storage. The following standards apply to all surface and structured parking within this district, in addition to all other applicable provisions of these regulations (in the case of a conflict, the standards below shall govern):
| 6.A Placement |
| Surface Parking |
| A | Surface parking located on a lot with a principal building shall be located behind the principal plane of the building and a minimum of 9 feet from the front lot line. |
| B | Surface parking located on a lot without a principal building shall be set back from streets with landscaped green spaces as follows: |
| | Setback (A Street) | 30 ft min |
| | Setback (B Street) | 20 ft min |
| | Setback (C Street) | 10 ft min |
| Parking Structures |
| | Liner buildings shall be provided between above ground parking structures (with more than 3 stories of parking above grade) and streets. Liner buildings may be attached to or detached from parking structures. |
| C | Liner Building Depth | 24 ft min |
| Residential Garages |
| | Residential garages may front on C Streets, but wherever possible they should face the side or rear. |
| D | Residential garage doors facing a C Street shall be set back a minimum of 8 feet behind the principal plane of the building and shall not exceed 10 feet in width when the door faces the street. |
| 6.B Design |
| E | Consecutive Surface Parking Spaces Per Row | 10 max |
| F | Landscape strips at least 6 feet in width shall be provided between aisles of surface parking and islands at least 9 feet in width shall be provided at the end of and within aisles (to divide consecutive rows of parking). |
| | Use of LID approaches to stormwater management within surface parking lots is encouraged and landscape strips may be used to collect and infiltrate runoff. |
| 6.C Amount |
| | There are no minimum number of parking spaces required for any use within this district. |
| | Parking spaces do not have to be contiguous with the building or use they serve. |
| G | No surface parking lot shall include more than 150 spaces. This calculation shall include all contiguous parking areas not separated by buildings, streets, or green spaces at least 50 feet in width. |
| | | |
4.04 General Development Four GD4
4.04–A Purpose. To encourage a mix of uses (both residential and nonresidential) in an area proximate to Interstate Exit 17 that has relatively easy access to Interstate 89. Industrial and warehouse uses may be appropriate as long as they do not adversely affect the visual and rural qualities of the area and are adequately separated from residential uses. Commercial uses at Exit 17 should be limited.
4.04–B Permitted Uses. Those uses indicated in Table A-1 and accessory uses to those uses. Any uses not listed in Table A-1 are prohibited. Items that are not customary as accessory uses to those listed in Table A-1 are prohibited. The following additional standards shall apply to the uses indicated in Table A-1:
(1) Retail and wholesale sales shall be limited as follows:
(a) No retail or wholesale building shall be greater than 20,000 square feet.
(b) Only one retail or wholesale building may be permitted on a lot, except where approved as part of a Planned Unit Development.
(c) Except where the lot in question existed prior to January 1, 2001, every subdivided lot developed for retail or wholesale sales shall have a minimum of 300 feet of frontage on an Arterial or Collector Roadway.
(d) With respect to any lot that existed on January 1, 2001, the footprint area of all buildings containing retail or wholesale sales shall not exceed 10% of the area of the lot on any existing parcel of 5 acres or greater. This limitation shall apply to the overall acreage of the lot, whether said lot remains as one lot or is subdivided into more than one lot. This limitation shall be noted on the site plan or subdivision plat.
(2) Gas sales shall be limited as follows:
(a) Existing gas sales operations shall be allowed to continue and/or expand.
(b) New gas sale operations must be located within 3,000 feet of the Interstate 89 right-of-way.
(c) No new gas sale use shall be permitted or allowed within 3,000 feet of an existing gas sales use, except that this limitation shall not apply to the distance between gas sale uses located on opposite sides of the Interstate 89 right of way.
(3) Commercial Uses in a PUD. Commercial uses within a PUD should be of a scale and design to primarily serve the residential uses in the PUD and in the surrounding neighborhood first and foremost. In a PUD with dwelling units, commercial uses shall be compatible with the residential use.
4.04–C C. Area, Density, and Dimensional Requirements. In the GD4 District, all requirements of this Section 4.04 and Table A-2 shall apply. Notwithstanding Section 7.06, transfer of development rights, residential density bonuses may be considered by the Development Review Board in accordance with the following standards:
(1) The project shall meet the definition of a Planned Unit Development as defined in these regulations and in accordance with Article Nine. With the sketch plan application, the applicant shall submit a density plan in accordance with the general and specific standards of Article Nine additionally and an overview plan noting the ratio of commercial square footage to residential square footage. If the project is at least 50% commercial, the applicant may apply for a 50% residential density bonus (.5 additional units for each unit permissible under the base density). If the project is at least 50% commercial and the majority of the commercial square footage is provided within the same structure as residential units, the applicant may apply for a 100% residential density bonus (one additional unit for each unit permissible under the base density); and
(2) The project shall provide significant central features and community spaces. The project shall provide at least two design features and two structured spaces. Qualifying design features include towers, arcades, public atrium plazas, completely enclosed walkway connections between buildings, porticos, clock towers, kiosks or and other similar public architectural elements. Qualifying structured outdoor spaces include plazas, patios, courtyards, pedestrian plaza with benches, water feature, or other such focal feature or amenity.
(3) If an applicant has successfully applied and received approval for a 100% density bonus as noted above in #1, the applicant may add up to four additional dwelling units per acre onto the project site per Section 7.06. Maximum overall density shall not exceed twelve dwelling units per acre. The transfer of dwelling units shall either be applied for at Preliminary Plat or as a Major Amendment to the Planned Unit Development.
(4) If a density bonus, as provided herein, is approved by the DRB the final plat order shall specify a phasing plan that keeps conformance with the approved commercial and residential ratios. At no time shall the project deviate from the ratio. The DRB shall consider amendments to the ratios of 10% or less as a minor subdivision amendment. The DRB shall consider amendments to the ratios of 10% or more as a major subdivision amendment. The DRB shall not approve more dwelling units than allowed under the Development Regulations in effect at that time.
4.04–D Additional Standards. In addition to the Site Plan, Conditional Use, Planned Unit Development criteria, all development in the GD4 District shall also be subject to the following standards:
(1) Siting
(a) Relation to topography. Generally, buildings shall be placed so as to minimize breaking the skyline when observed from Arterial and Collector Roadways. Buildings shall be designed to be “part of” not an extension of the hillside. Specifically, in achieving this objective, the Development Review Board shall apply the following standards in the specified portions of the GD-4 District:
i. West of I89, south of US2, and east of Niquette Bay Road. As viewed from I89 or US2 looking westerly or southwesterly, buildings shall be located with a complete backdrop of existing trees to the sides of and above the building.
ii. East of US2/7. The existing wooded slope on the east side of the ravine parallel to US2/7 shall remain undisturbed except for a single roadway access across the ravine. Buildings located east of the ravine shall be sited so that the existing tree line along the ravine is above the tallest point of the building as viewed from US2/7. The Development Review Board may permit a minor portion (20% or less) of a building to be visible from a few intermittent segments of US 2/7 if it determines that all steps have been taken to minimize building visibility, including considering alternative siting.
iii. Relation to other buildings. Buildings shall be located so as to promote interconnected activity between neighboring buildings. An applicant shall depict pedestrian walkways between buildings.
(2) Building Details.
(a) Height – Increases in height limits for buildings developed as part of a Planned Unit Development may be permitted where the following standards are met:
i. The building is hidden from the view of persons utilizing arterial and collector roads by other buildings, trees or natural barriers, and/or
ii. The building is sited in a location where the existing grade lies below the pavement level of arterial and collector roads.
iii. The site is designed with the use of architectural features, color, and landscaping that are in character with the surrounding rural scenery and natural landscape. In considering a request for increased building height, the Board shall give special consideration where the applicant locates the buildings so that they are: 1) framed or backed by a hillside; or 2) on an elevation below the elevation of adjacent and nearby Major Roadways.
(b) Shape and massing. The vertical mass of buildings shall be in character with other adjacent structures as well as with the topography of the site. Bulky rectangular-form buildings with little variation in shape or design shall be avoided. The Development Review Board may waive massing details for industrial buildings if the screening and/or siting removes any adverse visual impact from such buildings as viewed from adjacent roadways and properties. Variation may be accomplished by one or more of the following means:
i. Physical offsets in which a building steps forward or back along its façade.
ii. Transitions in building height with steps up and down to achieve a sense of balance. Abrupt changes in building height that disturb this sense of balance are not permitted.
iii. In lieu of physical offsets, the use of banding, changes in materials, trim and cornices.
iv. For retail buildings, physical offsets or design details shall be required at regular intervals of approximately 50’ or less along each façade of a building having a public entrance or visible from an arterial or collector road.
(c) Facades.
i. The visible portion of buildings from arterial and collector roads shall be given special detailing and architectural consideration. Other facades shall also reflect the reasonable use of appropriate building materials and colors so as to avoid a high degree of architectural contrast or the appearance of being unfinished.
ii. Facades shall build upward from the ground with defined bases, middles and tops. The use of cornices and trim provides visual separation between layers and helps both to terminate the structure vertically as well as bridge several connected buildings together.
iii. On buildings constructed in connection with all industrial uses, the Development Review Board shall require only those building facades that are visible from arterial and collector roads to be finished to the standards of subsections 1. and 2. herein.
(d) Fenestration.
i. The arrangements of openings along a facade are an important element for consideration. Too many openings create visual clutter, while too few openings create large blank and uninteresting faces. The use of arches and lintels to define openings helps create a strong street edge and helps provide visual interest.
ii. Applicants are strongly encouraged to provide ample windows and other openings along all facades of a structure that are open to pedestrian access or by which pedestrians may travel. Walls without windows are prohibited except where the Development Review Board finds such is justified by a public safety concern. At a minimum, windows and other openings shall be provided at the pedestrian level.
iii. Entry doors shall be clearly defined with an increased level of detail. For example, the use of entrances with awning and steps entrances helps to define pedestrian spaces and attract visitors. Storefront windows shall be raised above the sidewalk to display merchandise at eye level while acting as a visual “wainscoting” to the pedestrian space.
iv. The Development Review Board may waive fenestration details for industrial buildings if the proposed screening and/or location of the building otherwise fully mitigates any adverse visual impact from such buildings as viewed from adjacent roadways and properties.
(e) Materials. Whenever possible, the use of native and natural materials (wood, stone, and brick) is encouraged in design. Glaring or reflective materials, vertical or metal siding, exterior insulation finishing systems, T-111, stucco or other synthetic building products shall not be used except: 1) in areas not visible to pedestrian and vehicular traffic; or 2) at positions above the pedestrian level. If used, these materials shall be of a form that imitates the appearance of native and natural materials.
(f) Color. Large areas of uniform and unbroken color are discouraged. The use of cornices, trims, columns, pilasters and accent bands shall be used to break-up large expanses of colors. Colors shall be compatible with the surrounding architecture and natural environment. Excessively bright or vibrant colors shall be avoided. In general, the use of earth tones (grays, beiges, tans) is encouraged for base colors. Accent and detail colors shall complement the base color.
(g) Roofscape. On all structures, the rooftop collection of mechanical units, telecommunications infrastructure and other similar devices shall be screened from view from the ground and nearby buildings by architecturally attractive enclosures; alternatively, the Development Review Board may approve the use of architectural elements that minimize visual impacts.
(3) Landscaping
(a) Existing Vegetation.
i. Retention: Applicants shall be encouraged to protect mature trees, hedgerows and woodlots and to use such features as design elements in site plans.
ii. Protection: Methods for protecting large caliper trees (over 8”) from damage during construction shall be outlined by the applicant and a condition of approval.
iii. Relocation: In the event of relocation, Applicants are encouraged to relocate large caliper trees using appropriate methods whenever feasible.
iv. Transitions. Between different land uses, landscaping shall be established to reduce visual impacts and noise levels, to improve air quality, and to provide greater privacy. The size or scale of the landscaping will correspond to the type of land use. Some guidelines are as follows:
Table 4-1 Transitions Between Different Land Uses
| Site Land Use | Adjacent Land Use | Planting Pattern |
| Residential | Open Space/ Agricultural | Pattern of open spaces and woodlands of native species arranged in a soft and transitional form. No minimum necessary as long as goals are met. |
| Residential | Residential | Existing vegetation and new plantings shall be used to provide a buffer between abutting rear yards. |
| Residential | Commercial | A more densely arranged buffer of at least 50’ including a combination of deciduous and coniferous species. For high traffic generators, berms may be required for noise abatement. May be waived for PUDs if it facilitates appropriate mixed uses. |
| Residential | Industrial | A berm 7' high or greater as needed to screen loading docks and other industrial operations. Such a berm shall include evergreen plantings of sufficient density to screen for noise and visual impacts. If industrial uses are setback at least 75’ from a residential boundary or if changes in topography provide sufficient relief, the Development Review Board may allow a densely arranged landscaped buffer at least 50’ wide in place of a berm. |
(4) Pedestrian walkways, circulation, and parking:
(a) Pedestrian accessibility. This section sets forth standards for internal pedestrian circulation systems and sidewalks outside the Town’s Right-Of-Way. Continuous internal pedestrian walkways, no less than 5 feet in width, shall be provided from the public sidewalk or right-of-way to the principal customer entrance of all buildings on the site. At a minimum, walkways shall connect focal points of pedestrian activity such as, but not limited to, transit stops, street crossings, building and store entry points, and shall feature adjoining landscaped areas that includes trees, shrubs, benches, flower beds, ground covers, or other such materials for no less than 50 percent of its length. Sidewalks, no less than 5 feet in width, shall be provided along the full length of the building along any façade featuring a customer entrance, and along any façade abutting public parking areas. Such sidewalks shall be located at least six (6) feet from the façade of the building to provide planting beds for foundation landscaping, except where features such as arcades or entryways are part of the façade. Internal pedestrian walkways shall be distinguished from driving surfaces through the use of durable, low maintenance surface materials such as pavers, bricks, or scored concrete to enhance pedestrian safety and comfort, as well as the attractiveness of the walkways. Pedestrian facilities shall be maintained year-round.
(b) Central features & community spaces. Buildings should offer attractive and inviting pedestrian scale features, spaces, and amenities. Entrances and parking lots should be configured to be functional and inviting with walkways conveniently tied to logical destinations. Bus stops and drop-off/pickup points should be considered as integral parts of the configuration. Pedestrian ways should be anchored by special design features such as towers, arcades, porticos, pedestrian light fixtures, bollards, planter walls, and other architectural elements that define circulation ways and outdoor spaces. Examples of outdoor spaces are plazas, patios, courtyards, and window shopping areas. The features and spaces should enhance the building and the center as integral parts of the community fabric. Each establishment subject to these standards shall contribute to the establishment or enhancement of community and public spaces by providing at least two of the following: patio/seating area, pedestrian plaza with benches, public atrium plazas, completely enclosed walkway connections between buildings, transportation center, window shopping walkway, outdoor playground area, kiosk area, water feature, clock tower, or other such deliberately shaped area and/or a focal feature or amenity that, in the judgment of the Development Review Board adequately enhances such community and public spaces. Any such areas shall have direct access to the public sidewalk network and such features shall not be constructed of materials that are inferior to the principal materials of the buildings and landscape.
(c) Outdoor furniture. Outdoor furniture such as benches and other forms of seating, trash receptacles, lighting, etc. should be located for the convenience of the pedestrian and should be located in relation to street trees such that the amenity will remain unobstructed without excessive pruning of branches. Benches shall be per the Town’s specification. Acceptable alternatives to traditional benches include backless benches, sitting walls at varying heights, and rock seating. Trash receptacles shall be logically placed to reduce litter however not visually prominent. Receptacles are best sited in the shade downwind and a respectful distance from pedestrian noses, and located so that dripping from the receptacle will not cause unsightly pavement stains. Receptacles shall be per the Town’s specifications, large enough to be obvious, and every third receptacle shall be designated and signed for recycling.
(d) Parking design. Parking areas shall be designed to reduce the visual dominance of automobiles and shall be aesthetically compatible and sensitive to the built and natural landscape. Center block parking with multiple entrances from the street shall be employed wherever feasible.
(5) Dumpsters. The sharing or a dumpster by two or more users is encouraged. All dumpsters shall be located out of public areas and screened by view by appropriate landscaping or fencing. No dumpster areas or compaction areas, loading or other such uses shall be located within 50 feet of any public street or within 20 feet of any public sidewalk or internal pedestrian way.
(6) Loading docks & delivery / loading operations. Loading docks, truck parking, utility meters, HVAC equipment, trash collection, trash compaction, and other service functions shall be incorporated into the overall design of the building and the landscaping so that the visual and acoustic impacts of these functions are fully contained and out of view from adjacent properties and public streets, and no attention is attracted to the functions by the use of screening materials that are different from or inferior to the principal materials of the building and landscape. Delivery and loading operations should not disturb adjoining neighborhoods, or other uses. No delivery, loading, trash removal or compaction, or other such operations shall be permitted between the hours of 10:00 p.m. and 6:00 a.m.
4.05 Lakeshore One LS1
4.05–A Purpose. To regulate the use and development of lakefront property primarily for recreation, tourism and entertainment purposes in a manner that:
(1) Protects and enhances water quality;
(2) Mitigates flood hazards;
(3) Preserves and expands public access;
(4) Maintains and improves views of the lake from public vantage points;
(5) Maintains and improves views of the shoreline from the lake;
(6) Is oriented primarily to boater, pedestrian and bicycle traffic and secondarily to vehicular traffic;
(7) Promotes “greening” of shorelines, lot frontages and parking areas;
(8) Limits the amount of impervious surface and associated stormwater runoff; and
(9) Reduces the quantity and improves the quality of stormwater flowing into surface waters.
4.05–B Municipal Plan. These regulations hereby implement the relevant provisions of the Town of Colchester adopted municipal plan and are in accord with the policies set forth therein.
4.05–C Permitted Uses. Those uses indicated in Table A-1 and accessory uses to those uses. Any uses not listed in Table A-1 are prohibited. Items that are not customary as accessory uses to those listed in Table A-1 are prohibited. The following additional standards shall apply to the uses indicated in Table A-1:
(1) Inns over 10 rooms in size shall be considered as a conditional use.
4.05–D Conditional Uses. Those uses indicated in Table A-1 and approved pursuant to Article 8, and accessory uses to those uses. Any uses not listed in Table A-1 are prohibited. Items that are not customary as accessory uses to those listed in Table A-1 are prohibited.
4.05–E Area, Density, and Dimensional Requirements. In the Lakeshore One District, all requirements of this Section 4.05 and Table A-2 shall apply.
(1) A structure encroaching into setbacks, including all applicable overlay districts may be rebuilt in the same footprint within ten years of demolition provided that the demolition is duly permitted.
(2) Lot coverage may be increased over 40% as listed in Table A-2 in accordance with subsection 4.05F herein. If a project is deemed to comply with subsection 4.06F lot coverage maximums do not apply.
4.05–F Green Infrastructure Requirements.
(1) Land development that meets the following criteria shall utilize the Vermont League of Cities and Towns Green Infrastructure Simplified Sizing Tool for Small Projects to demonstrate that 90% of annual storm events, or the first inch of rainfall from impervious surfaces, are adequately treated on the site and do not overwhelm off-site drainage areas or otherwise cause erosion:
(a) Constructing or replacing a principal building; or
(b) Increasing the footprint of an existing principal building by more than 25% within a 5-year period; or
(c) Increasing the amount of impervious surface on a lot by 1,000 square feet or more over a 5-year period; or
(d) Disturbing 1,000 square feet or more of soil on a lot within a 5-year period excluding septic work; or
(e) Enlarging a structure within the Floodplain District; or
(f) Increasing lot coverage over 40% or increasing lot coverage by any amount if lot coverage already exceeds 40%.
(2) 2. If any of the following conditions exist on the site that make compliance with Section 4.05F(1) unattainable, as determined by a Professional Engineer, green infrastructure shall be used to the extent feasible on-site to maximize infiltration and minimize off-site runoff:
(a) Seasonally high or shallow groundwater as defined in the Vermont Stormwater Management Manual;
(b) Shallow bedrock as defined in the Vermont Stormwater Management Manual;
(c) Soils contaminated with hazardous materials as defined in 10 V.S.A. §6602(16);
(d) A stormwater hot spot as defined in the Vermont Stormwater Management Manual; or
(e) Other site conditions prohibitive of on-site infiltration of runoff subject to the review and approval of the Development Review Board.
(3) Sites that require a State Stormwater Permit will be deemed to have complied with Section 4.05F(1) herein upon issuance.
4.05–G Building Placement and Design Standards. Applicants shall submit a site plan and elevation drawings for new or expanded principal buildings to demonstrate that:
(1) To the maximum extent feasible, buildings are designed to fit into the natural terrain and to minimize any change in grade on the site.
(2) Buildings are located near the street with at least one entrance readily accessible and connected visually as well as by sidewalk.
(3) Open space is oriented to the lake to the maximum extent feasible.
(4) Proposed land development is located and designed to provide views of the lake from the street.
(5) The street-facing and lake-facing facades of buildings are comparable in design and appearance, exterior materials and finishes, and amenities.
(6) Exterior wall surfaces facing a public roadway or parking area, or otherwise publicly visible, employ windows that offer views into the building interior to the maximum extent feasible given the intended function of the interior space.
(7) All sides of a structure shall receive design consideration. The front, sides, and rear of buildings shall be attractively designed and articulated to eliminate large spans of blank exterior wall.
(8) The mass of large buildings is broken up by incorporating visible changes in wall plane and roof form. Traditional roofline types such as gabled, hipped, and gambrel are strongly encouraged. Type, shape, pitch and direction of roofs should be considered in the design. Flat roofs are discouraged.
(9) The building facade includes elements such as porches, awnings, windows, outdoor seating, landscaping and/or similar features that will add visual interest and contribute to creating a pedestrian-oriented environment.
(10) The building incorporates architectural features and details including but not limited to cornices, columns, corner trim, porticos, display window, awnings, dormers, or porches shall be considered in every building design. Traditional features and details associated with Vermont’s architectural heritage are strongly encouraged.
(11) The building incorporates different exterior textures, colors and materials that add visual interest. The use of traditional building materials such as granite, brick, fieldstone, wooden clapboard, wooden shingles, etc. is strongly encouraged. Alternatively, contemporary materials that simulate traditional materials, and that have the same visual effect, may be utilized. The use of colors traditionally associated with the building style is encouraged.
(12) All new vehicle use and parking areas are located to the side of principal buildings. Applicants are strongly encouraged to relocate or remove pre-existing parking areas located between the building and the street to the maximum extent feasible.
(13) Any new vehicle or service entrances are located to the side of principal buildings and will be screened as viewed from the lake and the street.
(14) Any new trash storage, building equipment, utilities or similar service functions are located to the side of principal buildings and will be screened as viewed from the lake and the street.
(15) All new or expanded storage areas and structures that will not be fully enclosed will be located outside required setbacks. Applicants are strongly encouraged to relocate or remove pre-existing storage areas located between the building and the street to the maximum extent feasible.
(16) All new or expanded outdoor storage areas will be screened as viewed from the lake and the street with a combination of fencing and landscaping. Boat storage areas should prioritize screening of the base or cradles of boats realizing that the size of boat precludes options for full screening.
(17) All new or expanded storage structures that are not fully enclosed and have any open sides that face the street or lake will be screened from view with a combination of fencing and landscaping.
Figure 4-1. Building Placement and Design Standards Illustrated
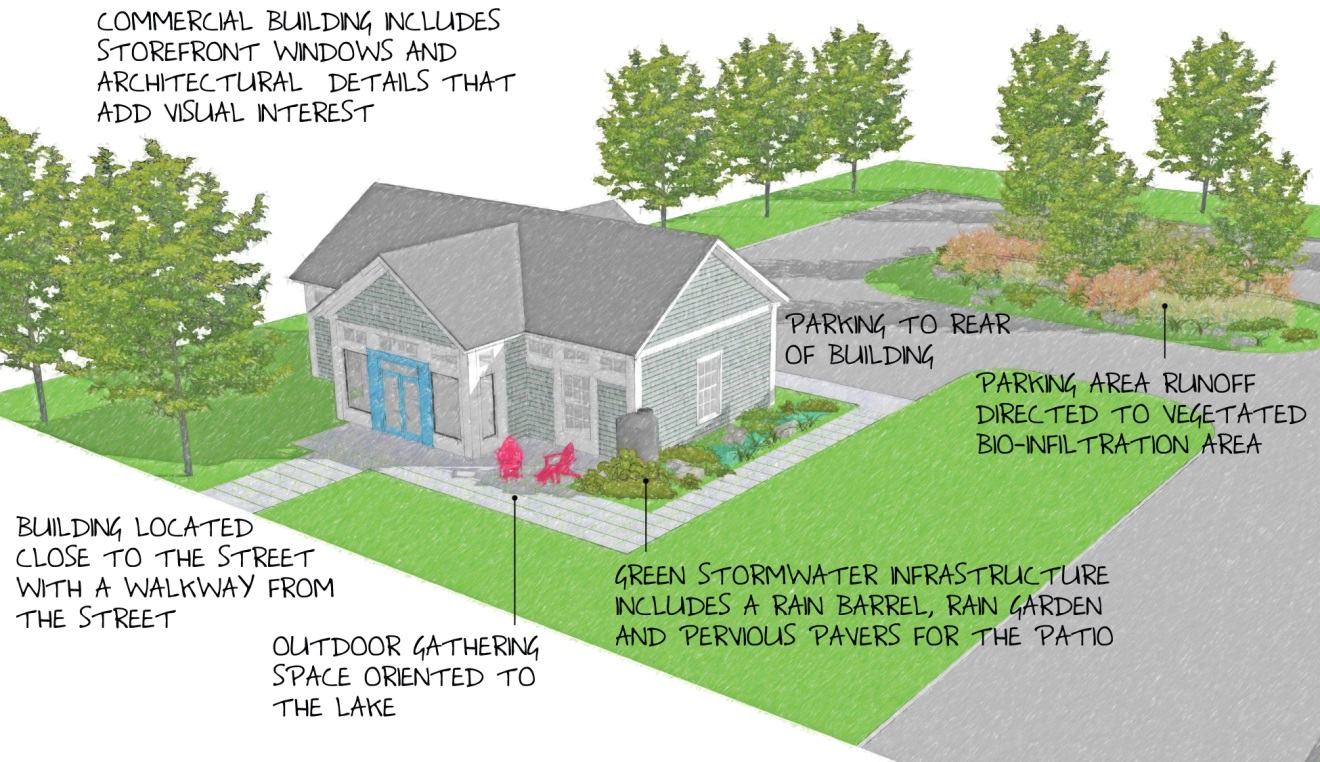
4.06 Lakeshore Two LS2
4.06–A Purpose. To foster the development of a small-scale, mixed-use village center on Malletts Bay that will offer residents and visitors access to recreation and entertainment opportunities, community-serving businesses, marine services, and lodging and dining options in a manner that:
(1) Protects and enhances water quality;
(2) Mitigates flood hazards;
(3) Maintains and improves views of the lake from public vantage points;
(4) Is oriented primarily to pedestrian and bicycle traffic and secondarily to vehicular traffic;
(5) Promotes “greening” of lot frontages and parking areas;
(6) Decreases the amount of impervious surface and associated stormwater runoff; and
(7) Reduces the quantity and improves the quality of stormwater flowing into surface waters;
(8) Promotes economic development.
4.06–B Municipal Plan. These regulations hereby implement the relevant provisions of the Town of Colchester adopted municipal plan and are in accord with the policies set forth therein.
4.06–C Permitted Uses. Those uses indicated in Table A-1 and accessory uses to those uses. Any uses not listed in Table A-1 are prohibited. Items that are not customary as accessory uses to those listed in Table A-1 are prohibited. The following additional standards shall apply to the uses indicated in Table A-1:
(1) 1. Inns over 10 rooms in size shall be considered as a conditional use;
4.06–D Conditional Uses. Those uses indicated in Table A-1 and approved pursuant to Article 8, and accessory uses to those uses. Any uses not listed in Table A-1 are prohibited. Items that are not customary as accessory uses to those listed in Table A-1 are prohibited.
(1) Industrial uses lawfully in existence on January 1, 2016 shall be reviewed as a permitted use for expansions or other modifications.
4.06–E Area, Density, and Dimensional Requirements. In the Lakeshore Two District, all requirements of this Section 4.06 and Table A-2 shall apply. Lot coverage may be increased over 40% as listed in Table A-2 in accordance with subsection 4.06F herein. If a project is deemed to comply with subsection 4.06F lot coverage maximums does not apply.
4.06–F Green Infrastructure Requirements.
(1) Land development that meets the following criteria shall utilize the Vermont League of Cities and Towns Green Infrastructure Simplified Sizing Tool for Small Projects to demonstrate that 90% of annual storm events, or the first inch of rainfall from impervious surfaces, are adequately treated on the site and do not overwhelm off-site drainage areas or otherwise cause erosion:
(a) Constructing or replacing a principal building; or
(b) Increasing the footprint of an existing principal building by more than 25% within a 5-year period; or
(c) Increasing the amount of impervious surface on a lot by 1,000 square feet or more over a 5-year period; or
(d) Disturbing 1,000 square feet or more of soil on a lot within a 5-year period excluding septic work; or
(e) Enlarging a structure within the Floodplain District; or
(f) Increasing lot coverage over 40% or increasing lot coverage by any amount if lot coverage already exceeds 40%.
(2) If any of the following conditions exist on the site that make compliance with Section 4.06F(1) unattainable, as determined by a Professional Engineer, green infrastructure shall be used to the extent feasible on-site to maximize infiltration and minimize off-site run off:
(a) Seasonally high or shallow groundwater as defined in the Vermont Stormwater Management Manual;
(b) Shallow bedrock as defined in the Vermont Stormwater Management Manual;
(c) Soils contaminated with hazardous materials as defined in 10 V.S.A. §6602(16);
(d) A stormwater hot spot as defined in the Vermont Stormwater management Manual; or
(e) Other site conditions prohibitive of on-site infiltration runoff subject to the review and approval of the Development Review Board.
(3) Sites that require a State Stormwater Permit will be deemed to have complied with Section 4.06F(1) herein upon issuance.
4.06–G Building Placement and Design Standards. Applicants shall submit a site plan and elevation drawings for new or expanded principal buildings to demonstrate that:
(1) To the maximum extent feasible, buildings are designed to fit into the natural terrain and to minimize any change in grade on the site.
(2) Buildings are located near the street with at least one entrance readily accessible and connected visually as well as by sidewalk.
(3) Exterior wall surfaces facing a public roadway or parking area, or otherwise publicly visible, should employ windows that offer views into the building interior given the intended function of the interior space.
(4) All sides of a structure shall receive design consideration. The front, sides, and rear of buildings shall be attractively designed and articulated to eliminate large spans of blank exterior wall.
(5) The mass of large buildings is broken up by incorporating visible changes in wall plane and roof form. Traditional roofline types such as gabled, hipped, and gambrel are strongly encouraged. Type, shape, pitch and direction of roofs should be considered in the design. Flat roofs are discouraged.
(6) The building facade includes elements such as porches, awnings, windows, outdoor seating, landscaping and/or similar features that will add visual interest and contribute to creating a pedestrian-oriented environment
(7) The building incorporates architectural features and details including but not limited to cornices, columns, corner trim, porticos, display window, awnings, dormers, or porches shall be considered in every building design. Traditional features and details associated with Vermont’s architectural heritage are strongly encouraged.
(8) The building incorporates different exterior textures, colors and materials that add visual interest. The use of traditional building materials such as granite, brick, fieldstone, wooden clapboard, wooden shingles, etc. is strongly encouraged. Alternatively, contemporary materials that simulate traditional materials, and that have the same visual effect, may be utilized. The use of colors traditionally associated with the building style is encouraged.
(9) All new vehicle use and parking areas are located to the side or rear of principal buildings. Applicants are strongly encouraged to relocate or remove pre-existing parking areas located between the building and the street to the maximum extent feasible.
(10) Any new vehicle or service entrances are located to the side or rear of principal buildings and will be screened as viewed from the lake and the street. Any new trash storage, building equipment, utilities or similar service functions are located to the side or rear of principal buildings and screened as viewed from the lake and the street.
(11) All new or expanded storage areas and structures that will not be fully enclosed will be located outside required setbacks. Applicants are strongly encouraged to relocate or remove pre-existing storage areas located between the building and the street to the maximum extent feasible.
(12) All new or expanded outdoor storage areas will be screened as viewed from the street with a combination of fencing and landscaping. Boat storage areas should prioritize screening of the base or cradles of boats realizing that the size of boat precludes options for full screening.
(13) All new or expanded storage structures that will not be fully enclosed and have any open sides that face the street will be screened from view with a combination of fencing and landscaping.
Figure 4-2. Building Placement and Design Standards Illustrated
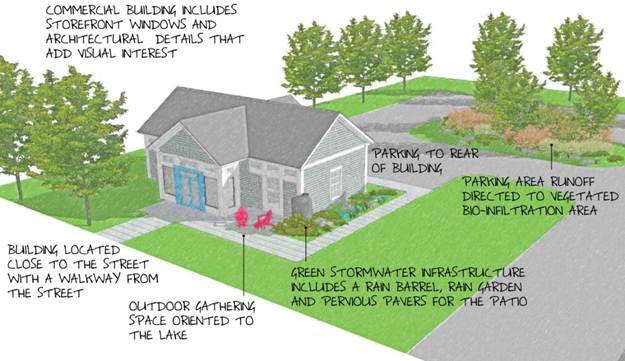
4.07

![]()
















