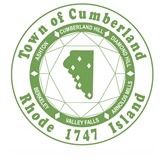
CUMBERLAND PLANNING DEPARTMENT
Town Hall
Cumberland Planning Board Minutes
Wednesday, October 25, 2017 7:00 p.m.
Cumberland Town Hall Council Chambers
45 Broad Street Cumberland, RI 02864
1. Call to Order
Meeting was called to order
Members in attendance were David Coutu, Maria Vracic, Harry MacDonald, Christopher Butler, Greg Scown, Richard Aubin, Roy Costa Jr., and Isabel Reis. Kenneth Bush was absent. Also present was Planning Director Jonathan Stevens.
2. Approval of Planning Board Minutes
On a motion by Christopher Butler, seconded by Greg Scown the Board voted unanimously 8 – 0 to approve the Planning Board Meeting of September 27, 2017 with corrections.
3. Director’s Report
- Administrative Subdivision Update - None
- Jonathan Stevens reported that the Town has come into a Purchase and Sales agreement for Mercy Woods.
The Town is working on a Medical Marijuana Zoning Ordinance which will come before the Board soon.
Also coming before the Board soon is an Amendment to the Comprehensive Plan for arrested development to help stimulate redevelopment.
4. Old Business
None
5. New Business
- NATE WHIPPLE HIGHWAY/THE GERAGHTY LOT: Minor Subdivision/Preliminary-Final Plan
Owner: Tara Geraghty
Location: 315 Nate Whipple Highway AP 40 Lot 2
Zoning District: A – 2
Jonathan Stevens read his recommendation into record:
This minor subdivision proposes to create two (2) lots in an A-2 zoning district.
The existing lot of record is Plat 40 Lot 02 which totals 10.08 acres and has 1,309 feet of frontage on Nate Whipple Highway according to MapGeo Parcel data. The applicant proposes to subdivide this parcel into two lots, creating a new lot of record, Parcel A, with a square footage of 80,250 square feet and a new lot of records, Parcel B, with an acreage of 7.7+- acres.
The new lot, Proposed Parcel A, meets the minimum requirements for area, frontage and setback for an A-2 Zoning District. The new lot would house a single family residential dwelling as shown for the applicants Jerry and Alissa St. Jacques.
All state and local approvals have been obtained for this stage of approval for the Minor Subdivision as shown in the packet.
The Department recommends combining review stages and approving the submitted plans as fulfilling the requirements of both Preliminary and Final Approval for the project.
On a motion by Christopher, seconded by Maria Vracic the Board voted unanimously 8 – 0 to approve this Preliminary/Final Plan.
- FARM DRIVE: Minor Subdivision/Preliminary-Final Plan
Owner: SMC Realty LLC
Location: 95 Farm Drive AP 55 Lot 100
Zoning District: R – 1
Jonathan Stevens read his recommendation into record:
This minor subdivision proposes to create two (2) lots in an R-1 zoning district.
The existing lot of record is Plat 55 Lot 100 which totals 1.7 acres and has 429.04 feet of frontage on Farm Drive according to MapGeo Parcel data. The applicant proposes to subdivide this parcel into two lots, creating a new lot of record with a square footage of 25,011 square feet.
The new lot to be created meets the minimum requirements for area, frontage, and setback for an R-1 Zoning District with water and sewer.
All state and local approvals have been obtained for this stage of approval for the Minor Subdivision as shown in the packet.
The Department recommends combining review stages and approving the submitted plans as fulfilling the requirements of both Preliminary and Final Approval for the project.
Stephen Chesley 7 Pasquale Drive – had a question regarding an unnamed lot showing on MapGeo that was not shown on the plan.
On a motion by Christopher Butler, seconded by Harry MacDonald the Board voted unanimously 8 – 0 to approve this Preliminary/Final Plan.
- DIAMOND HILL ROAD: Recommendation to Zoning/Dimensional Variance
Owner: Thomas and Deborah Petteruti
Location: 2950 Diamond Hill Road AP 29 Lot 86
Zoning District: R – 1
Jonathan Stevens read his recommendation into record:
The petitioners seek 185 sq ft of dimensional relief for the purpose of expanding an existing garage toward Diamond Hill Road 20 ft, and maintaining the existing setback from the property line to the south, to create new in-law living quarters for their parents. The expansion otherwise meets all zoning dimensional requirements.
This request is reasonable and has little if any impacts to abutting properties.
The Department has no objection to approving this petition.
David Coutu felt that this petition is incomplete.
Harry MacDonald explained that he is confused with information that is shown on the schematic.
On a motion by Harry MacDonald, seconded by Roy Costa Jr., the Board voted unanimously 8 – 0 that additional information regarding the 19 foot setback, proposed and existing barn and clarification on the schematic plan is needed on this petition prior to the Board making a recommendation to the Zoning Board.
6. Adjourn
On a motion by Maria Vracic, seconded by Greg Scown the meeting was adjourned.
___________________________________________________________
Jonathan Stevens, Director of Planning and Community Development